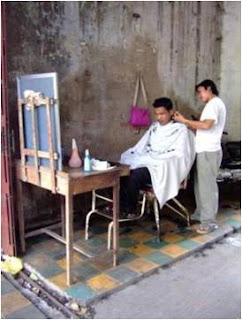
This study had the aim of explaining the mechanisms of autonomous spatial recomposition of shophousesin Phnom Penh (Cambodia), along with understanding the current status of spatial recomposition of these dwellings based on a field survey. 4 detailed case studies were chosen for analysis and it was discovered that 3 points can be raised as causes for spatial recomposition : (1) securing living space, (2) securing independence and (3) changes in access method and 4 locations can be raised as spacial recomposition locations :(a) dwelling unit interior, (b) residential block interior, (c) city block space and (d) between residential blocks.
ショップハウスでは増改築が頻繁に行われる。ポルポト支配、内戦などの社会的変化によるところが多いが、家族の成長や生活状況の変化などに伴った増改築も行われる。
増改築を空間のカスタマイズとして捉えている。時間をかけた住みこなしの中で、生活に適合するように居住空間を更新している。

(a) 7 main methods exist for the interiorof dwelling units. Among the 73 residences that wereeligible for analysis, it was confirmed that a-1: 55 hadadded a mezzanine (75.3%), a-2: 60 had added separaterooms (82.2%), a-3: 2 had expanded the residenceto the exterior (2.7%), a-4: 26 had added kitchens /bathrooms (35.6%), a-5: 3 had used the loft (4.1%),a-6: 4 had made the residence high-rise (5.5%) anda-7: 7 had closed the interior stairway (9.6%).
(b) 7 methods exist for the interior of residentialblocks. Among the 47 shophouses that were eligiblefor analysis, it was confirmed that b-1: 14 had interiorizedthe terrace (29.8%), b-2: 7 had appropriatedthe courtyard (14.9%), b-3: 14 had constructed smallrooms on the roof (29.8%), b-4: 23 had privatized corridors(48.9%), b-5: 12 had added stairways in corridors(25.5%), b-6: 20 had added kitchens / bathroomsin corridors (42.6%) and b-7: 1 had closed a stairway(2.1%).
(c) In city block space, it was confirmed that 3 methodsexist. Among the 38 buildings that were eligiblefor analysis, it was confirmed that c-1: 12 had privatizedalleys (31.6%), c-2: 2 had structures that connected the ground floor to an alley (5.3%) and c-3: 5had added stairways to alleys (13.2%).
(d) Between residential blocks, among the 48 buildingsthat were eligible for analysis, it was confirmedthat there were 3 forms of connection: d-1: 6 had connectionsbetween residences (12.5%), d-2: 3 had connectionsbetween residences and the interior of residentialblocks (6.3%) and d-3: 13 had connectionsbetween the interiors of residential blocks (27.1%).
フィールド調査をもとに、どのような増改築手法があるかを明らかにした。
(a) 住戸内部では、a-1:中二階の増築、a-2:個室の増築、a-3:住居の外部拡張、a-4:水回りの増築、a-5:屋根裏の利用、a-6:住居の高層化、a-7:内部階段の封鎖の7つ、(b) 住棟内部では、b-1:テラスの室内化、b-2:中庭の占有、b-3:屋上小屋の建設、b-4:廊下の私有、b-5:廊下に階段増築、b-6:廊下に水回り増築、b-7:階段室の封鎖の7つ、(c) 街区空間では、c-1:路地の私有、c-2:路地と1階の接続、c-3:路地に階段増築の3つ、(d) 住棟間では、d-1:住居どうしの接続、d-2:住居と住棟内部の接続、d-3:住棟内部どうしの接続の3つの手法が見られた。

In particular, it is characteristic that there is a high number of extensions to residential block interiorsand many instances of privatization of corridors, addition of kitchens / bathrooms, interiorization of terracesand construction of small rooms on roofs can be seen.
特に(b)住棟内部の増改築が多いのが特徴的であり、廊下の私有化や水回りの増築、テラスの室内化、屋上小屋の建設が数多くみられる。

By organizing the spatial recomposition methods, it was discovered that 8 methods exist : (1) stacked layer, (2) installation of interior floors, (3) addition ofkitchens / bathrooms, (4) appropriation of space outside the dwelling, (5) fencing in space, (6) closing ofstairways, (7) installation of stairways, and (8) removal of walls.
空間更新手法としては、①積層、②内部床の設置、③水回りの増築、④戸外空間の占有、⑤空間の囲い込み、⑥階段室の封鎖、⑦階段の設置、⑧壁の除去の8つが用いられていることがわかる。

 In order to build as many houses as possible which have accesses on a main road, the front width was fixed at 4 meter. By having direct accesses on a main road shophouses can make active townscape which combine lives and business in Phnom Penh.
In order to build as many houses as possible which have accesses on a main road, the front width was fixed at 4 meter. By having direct accesses on a main road shophouses can make active townscape which combine lives and business in Phnom Penh.


 The sidewalks are not always used for walk but for the activities. On the sidewalks we can see the activies for living and business. Sidewalk space become main stage for their lives and businesses which connect the utilization of ground floor. Temporary space utilizations which emerge without the connection of the ground floor also can be seen.
The sidewalks are not always used for walk but for the activities. On the sidewalks we can see the activies for living and business. Sidewalk space become main stage for their lives and businesses which connect the utilization of ground floor. Temporary space utilizations which emerge without the connection of the ground floor also can be seen.


 路地の入口近くは業務空間、奥まった路地は生活空間として利用される。
路地の入口近くは業務空間、奥まった路地は生活空間として利用される。 これらの知見は、街区でのフィールドワークによるものであるが、こうした特性を新しい建築に継承していくことで、活発な外部空間利用の継承につながると考えられる。
これらの知見は、街区でのフィールドワークによるものであるが、こうした特性を新しい建築に継承していくことで、活発な外部空間利用の継承につながると考えられる。

 In particular, it is characteristic that there is a high number of extensions to residential block interiorsand many instances of privatization of corridors, addition of kitchens / bathrooms, interiorization of terracesand construction of small rooms on roofs can be seen.
In particular, it is characteristic that there is a high number of extensions to residential block interiorsand many instances of privatization of corridors, addition of kitchens / bathrooms, interiorization of terracesand construction of small rooms on roofs can be seen. By organizing the spatial recomposition methods, it was discovered that 8 methods exist : (1) stacked layer, (2) installation of interior floors, (3) addition ofkitchens / bathrooms, (4) appropriation of space outside the dwelling, (5) fencing in space, (6) closing ofstairways, (7) installation of stairways, and (8) removal of walls.
By organizing the spatial recomposition methods, it was discovered that 8 methods exist : (1) stacked layer, (2) installation of interior floors, (3) addition ofkitchens / bathrooms, (4) appropriation of space outside the dwelling, (5) fencing in space, (6) closing ofstairways, (7) installation of stairways, and (8) removal of walls.